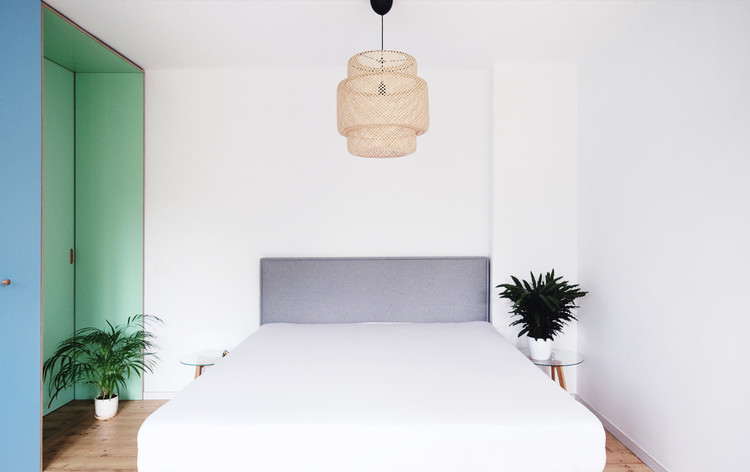
-
Architects: Atelier Starzak Strebicki
- Area: 55 m²
- Year: 2019
-
Photographs:Danil Daneliuk

Text description provided by the architects. The modernized flat with the area of 55 square meters located in the low-rise buildings from the ’50s is a result of joining together two premises. As a result of this action, the new space of the flat is both quite long and shallow, accompanied by six windows evenly exposing the rooms to the sunlight.



The character of the enlarged space is defined by the multifunctional „wall-furniture” dividing the surfaces into particular functions: a living room, a kitchen, the bedroom, the bathroom, and an entry area.

The wall also holds in itself a door to individual rooms (sliding door to the bedroom and traditionally opened, high to the very ceiling, to the bathroom) as well as many different niches functioning as wardrobes.


The existing wooden plank flooring was supplemented and after polishing oiled. However, in the kitchen and the bathroom, where there was no original wood, a new floor was made from granite tiles. The sliding bedroom door allows to manage intimacy and comfort.



























